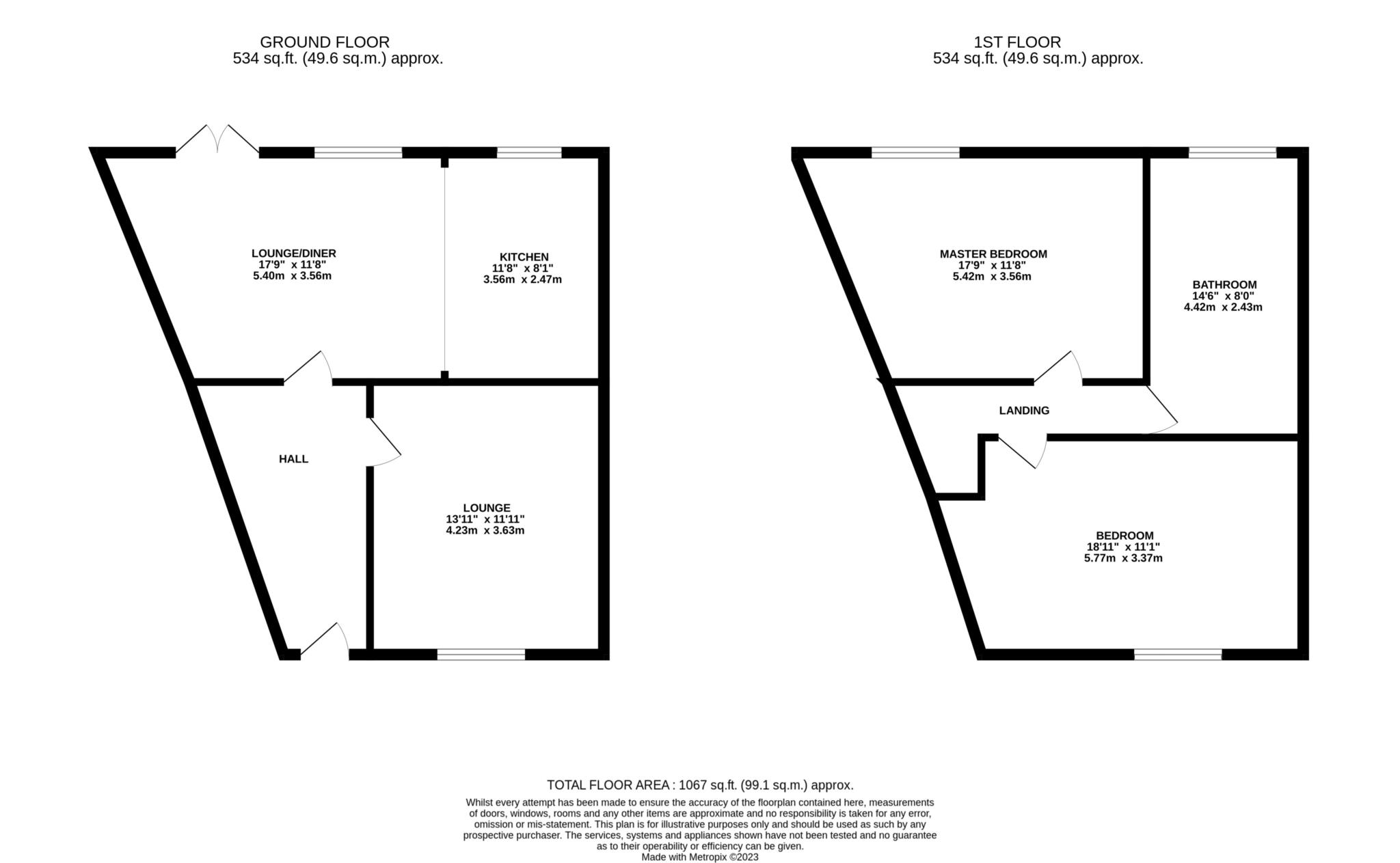- Over 1000sq ft
- Two bedroom end terrace
- Large open plan kitchen dining room
- Beautifully presented throughout
- Gorgeous rear garden
- Excellent location to Prestwich Village
- Period features throughout
A HUGE two bedroom end terrace home, measuring at over 1000 sqft and almost double the size of a standard two bedroom home, this simple and stylish two bedroom end terrace on Cuckoo Lane has plenty to offer. With generous living space, period features, a gorgeous garden and an enviable location - there's lots to love.
Positioned a short walk from Prestwich Village, with a plethora of independent shops, bars and restaurants. Not to mention great commuter access with great bus and Metrolink services and a short drive to the M60 Motorway Junction 17.
This end terrace is in turn key condition. With two generous living spaces to the ground floor, the lounge to the front is cosy and comfortable, decorated in dark rich tones with a feature fireplace as the focal point of the room.
The heart of the home has to be the open plan kitchen diner to the rear. This space has been designed with modern family life in mind, the kitchen has a country feel to it and offers lots of storage and worktop space, complete with an island and breakfast bar. An informal seating area overlooks the rear garden.
Step onto the rear garden, a charming space, with a patio and lawn, timber sleepers create pockets of space including colourful bedding and a dedicated seating area.
Upstairs; two bright, beautiful bedrooms. The master to the rear, has extensive fitted wardrobes and enjoys dual aspect views of the rear garden and Guest Road. The second bedroom boasts an original fireplace and has large storage closets.
The bathroom is a fantastic size, tiled throughout with a walk in shower, feature basin and a stunning freestanding bath.
Council Tax
BURY, Band A
Notice
Please note we have not tested any apparatus, fixtures, fittings, or services. Interested parties must undertake their own investigation into the working order of these items. All measurements are approximate and photographs provided for guidance only.
