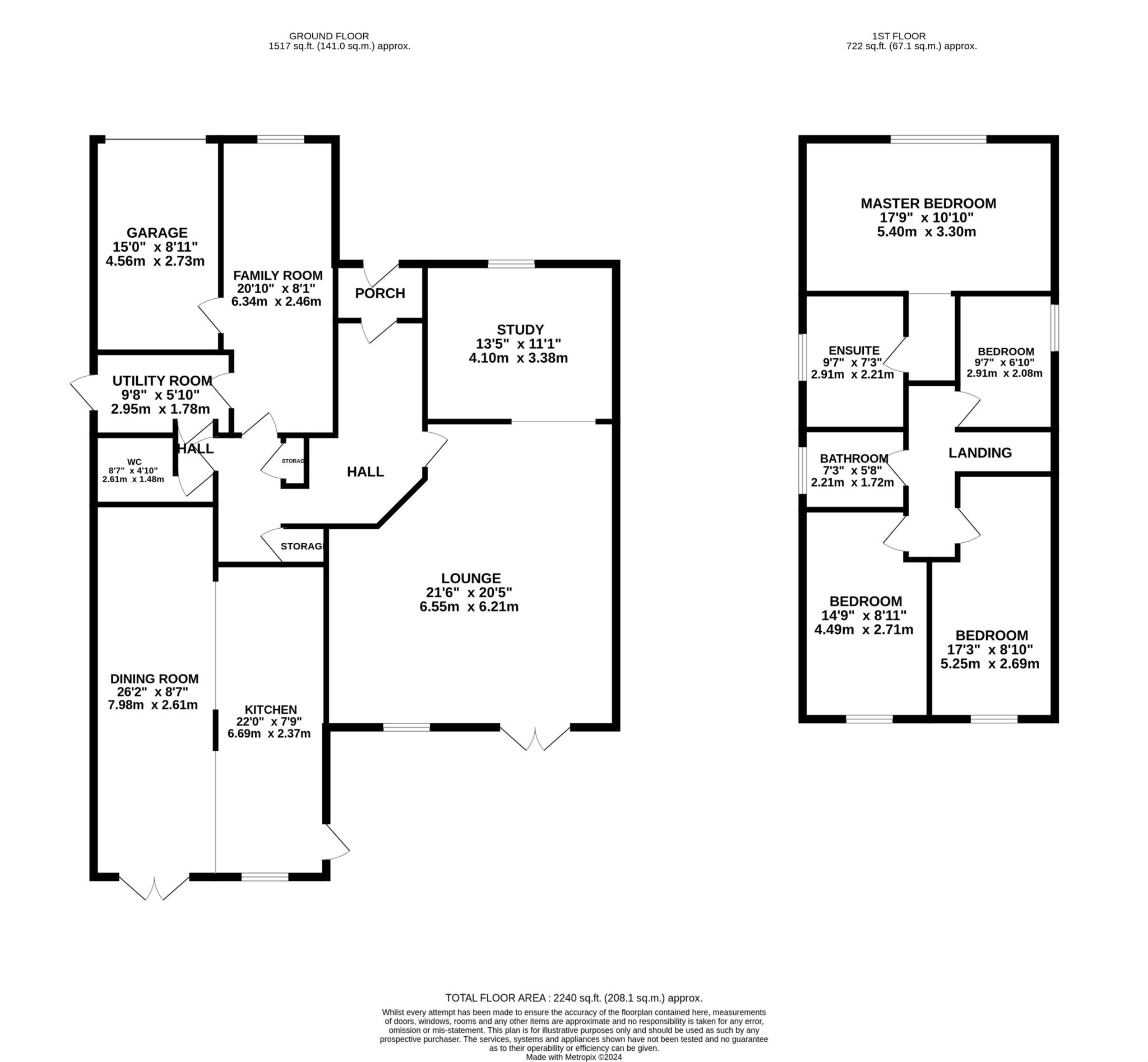- Four bedrooms
- Detached home
- Two car driveway
- Integral garage
- Large reception rooms
- Open plan kitchen diner
- Ground floor WC & Utility room
- Master ensuite
- Sizeable garden
A large four bedroom detached home on Fairhaven Avenue, Whitefield. A much sought after location being a firm favourite with families due to the generous homes each neatly presented. The driveway holds two cars and there's an integral garage too.
The ground floor has extensive living space, a large formal lounge to the rear which overlooks the rear garden. There's a dedicated study located next to the lounge at the front of the property which houses bespoke fitted storage units.
The heart of the home is the open plan dining room and kitchen, positioned to the rear with French doors leading out to the garden - a practical space with integrated appliances, lots of storage and worktop space. An additional reception room makes a perfect family room, or informal lounge. The ground floor is completed by a WC, utility room and access to the integral garage.
To the rear of the property is a gorgeous garden! Well stocked, lush and green - split over two levels, with a 'sun trap' patio and large raised lawn, a great spot to enjoy long summer days and evenings!
Upstairs, each of the bedrooms are as bright and generous in size. There are three large double bedrooms and a fourth generous single, make light work of living space and storage needs with the huge bedrooms, the largest of the bedrooms has a generous ensuite with a bath and seperate shower. The family bathroom is tiled throughout with a shower over the bath. A desirable family home in a sought after location.
Council Tax
BURY, Band G
Ground Rent
£25.00 Yearly
Lease Length
900 Years
Notice
Please note we have not tested any apparatus, fixtures, fittings, or services. Interested parties must undertake their own investigation into the working order of these items. All measurements are approximate and photographs provided for guidance only.
